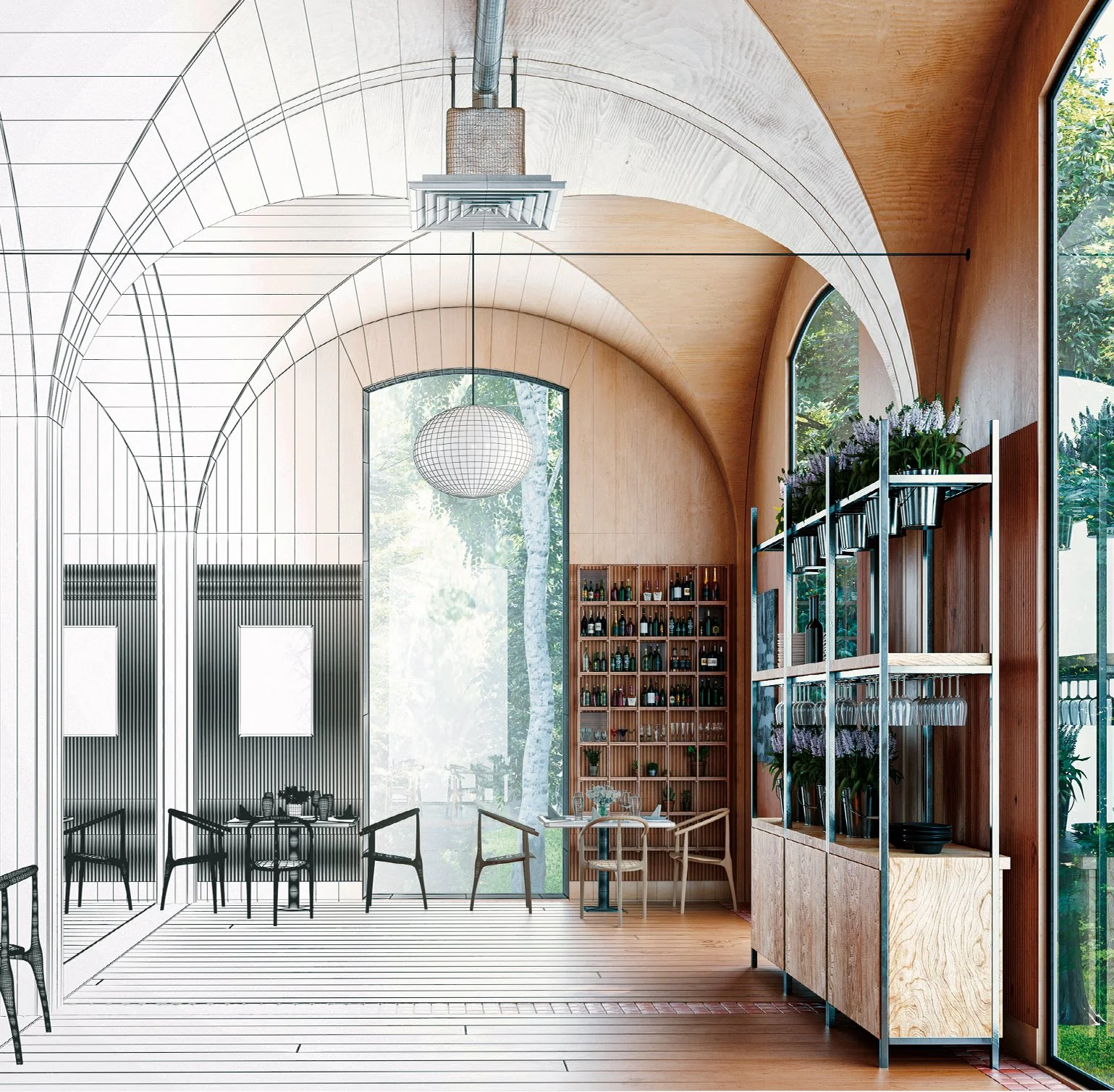Design and Construct.
Stage One | Design
Our first meeting with you is complementary. We take the time to understand your vision, values and lifestyle - all of which will form the foundation of your design brief.
After engaging us as your architect, you are presented with conceptual sketches that are later refined in 3D model form. This allows you to visualise the spaces and design on the site.
-
Free consultation
Engage us as your architects
Site assessment, soil tests, survey
Concept Design is prepared
Incorporates budget, brief and site
Final Design Concept
-
Presentation of your Design Concept
Stage Two | Palette
We present you with a formal ‘Project Offer’. It is so important to us that this process is a positive, stress-free experience. We work closely with you in this stage to create a cohesive design palette.
This is often the most rewarding stage where the dream is becoming reality. In the background we are preparing drawings ready for council submission and engaging your consultants.
-
Offer a formal ‘Project Tender’
Collaborate with you on interior and exterior selections
Includes: design and colour palettes, materials, fixtures, fittings and appliances
Design drawings are prepared for council
Consultants are engaged
Council approvals are secured
-
Planning Application and Approval
Stage Three | Document
The final stage of the design process; refining documentation ready for construction. We closely monitor costs with the Cost Consultant, to ensure your brief aligns with your budget.
Consultant drawings are incorporated and kitchens, bathrooms and cabinetry items are detailed. A fixed price tender is presented, and we are ready to obtain your building approval!
-
Detailed design drawings are prepared
Includes: kitchens, bathrooms, laundry, cabinetry and construction details
Engineering drawings are prepared
Fixed price tender is presented
Fixed price contract is executed
-
Fixed price contract is executed
Stage Four | Build.
Construction commences after the building approvals are obtained. Your home is carefully crafted by a team of skilled trades, who share our objective of high-quality detailing and quality workmanship.
Throughout the process we work with our team to maintain the budget and the integrity of the design intent. Our approach is to facilitate an experience that is simplistic and organised - a positive, life changing experience.
Once the construction stage is complete, at ‘Practical Completion’ we hand you the keys to a house that is unique, beautiful and created with intention.
-
Building documents submitted
Building approval obtained
Construction commences
Architect overseas the project build
Practical completion and handover
-
Building Approval
Practical Completion
We hand you the keys!




